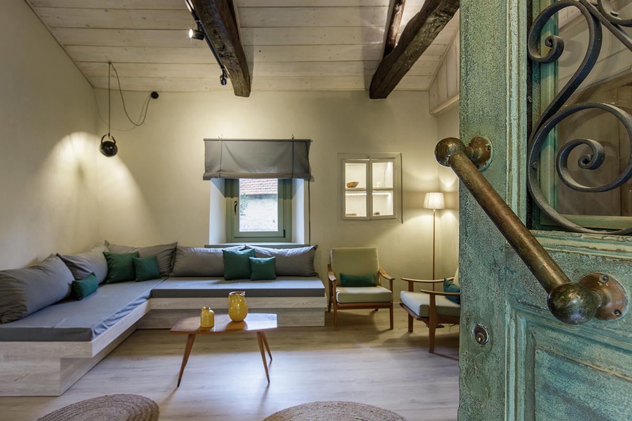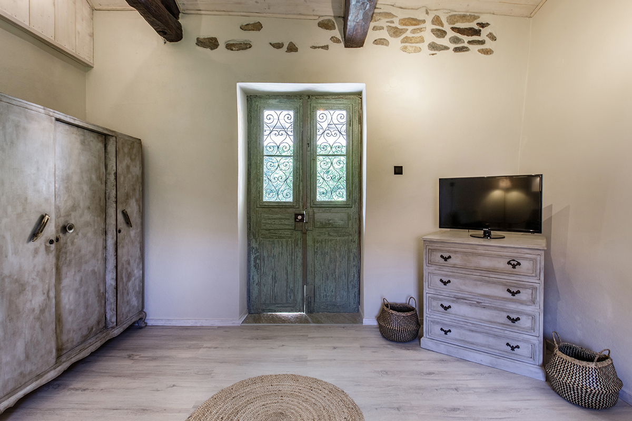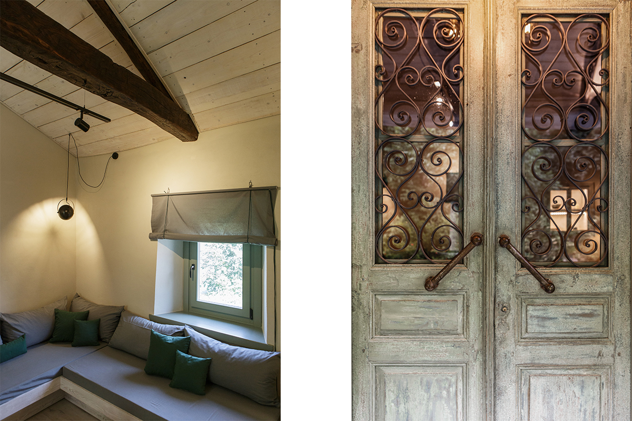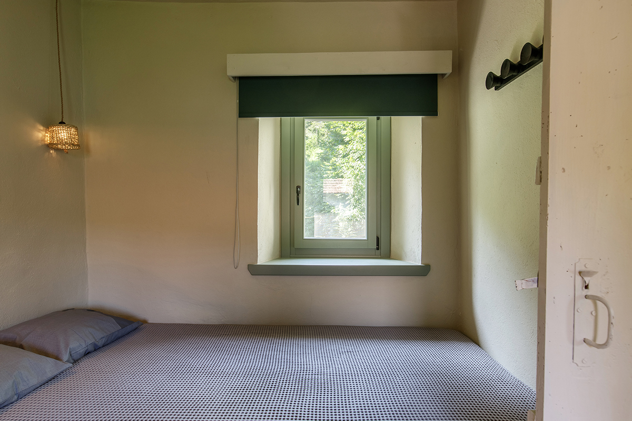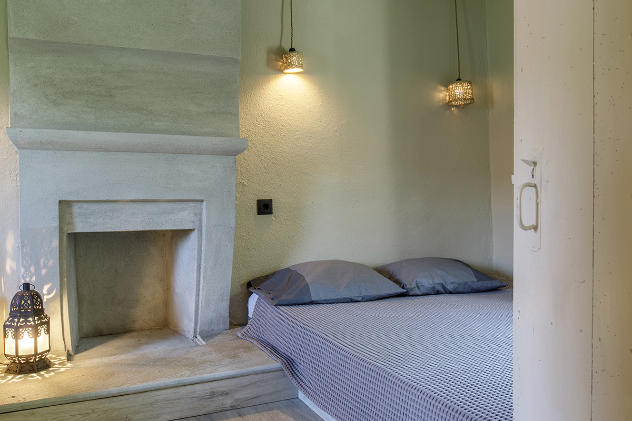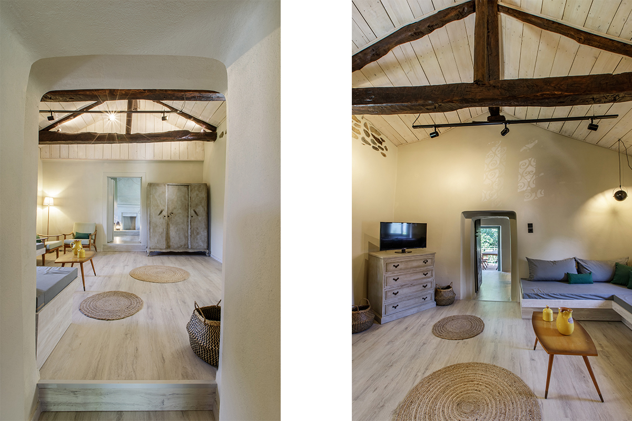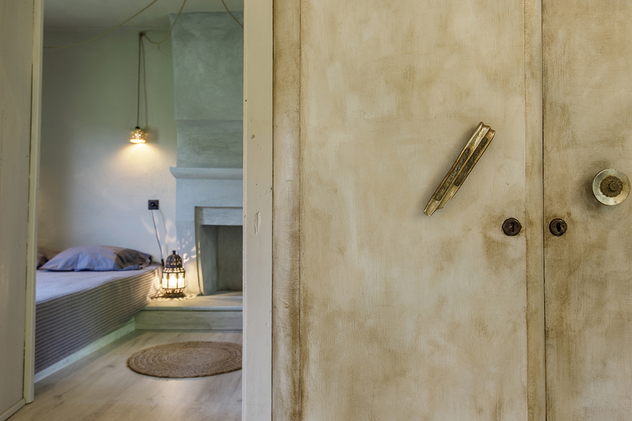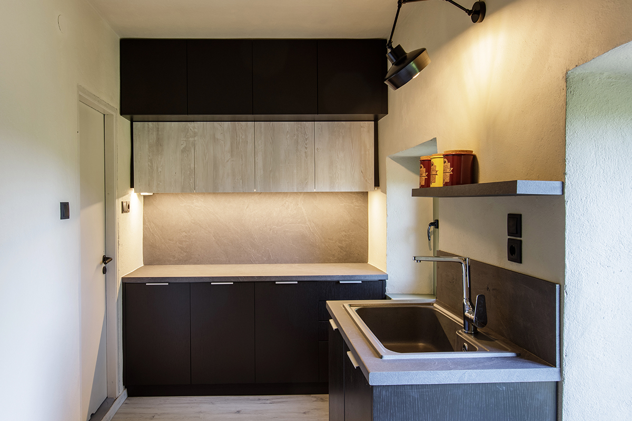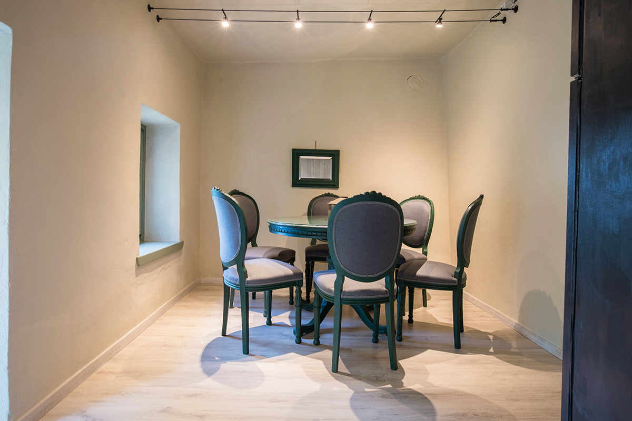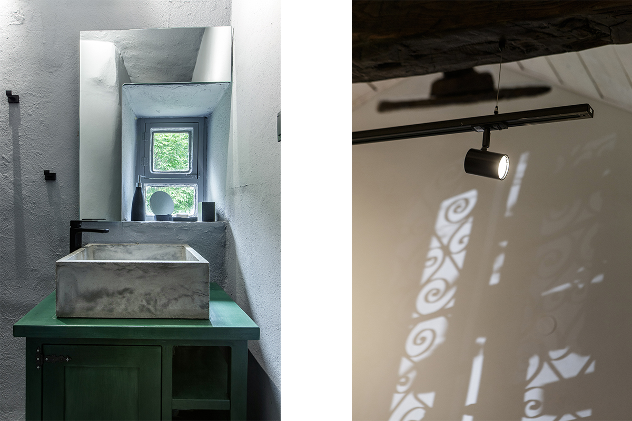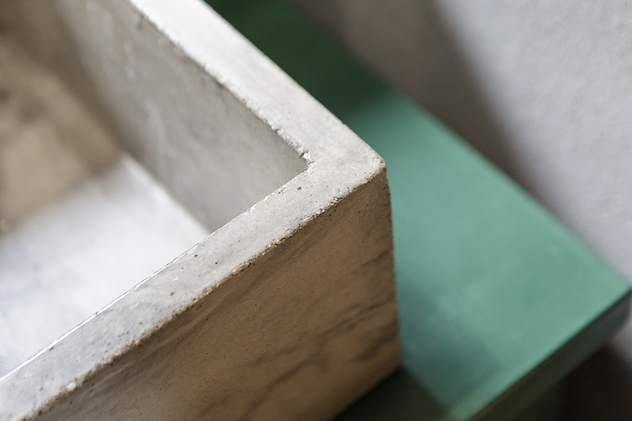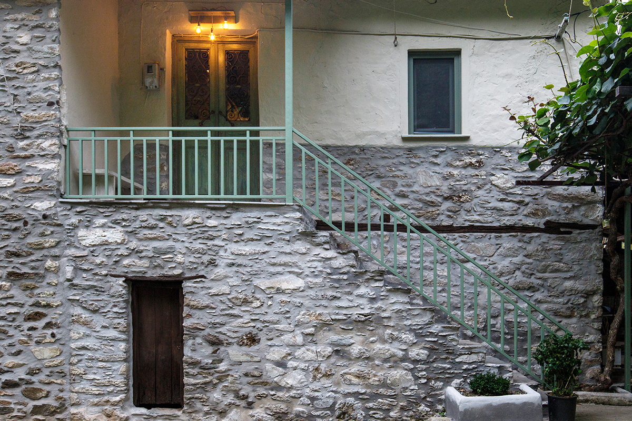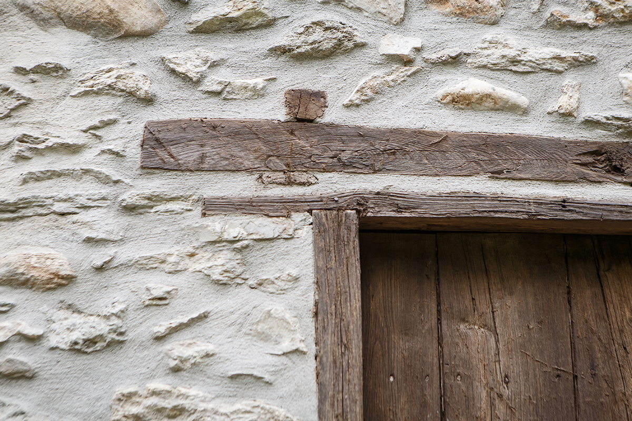
Maison de Brique
A two-storey stone building made in the 1800, is anchored on a rock of southeastern Pelion in a green area. The intervention took place in the inside of the second floor while the basement remained intact. The basic idea of the project has been the creation of an atmosphere giving off serenity and relaxation. The renovation process was made in accordance to the traditional constructive way without any intervention to the structural elements. The walls, 70cm wide, were preserved along with the symmetrical openings of the building. A double door allows the visitor to enter the house through a living room where the open wooden roof, made of chestnut logs, is dominant. An opening in the stone wall leads you to the dining room and kitchen. In the bedroom, the so called xeimoniatiko, the fireplace is standing within the two beds. The earth colours of furniture and walls, combined with the olive coloured wooden windows give an air of harmony and balance to the space.
ClientPrivateProjectRenovationTypeResidentialLocationPelion, GreeceSize70 m2StatusCompleted Year2017TeamGeorge Kapodistrias, Niovi Kapodistria CollaborationXatzinikolaou Nikolaos, civil engineerPhotographyChryssos Nikolas
