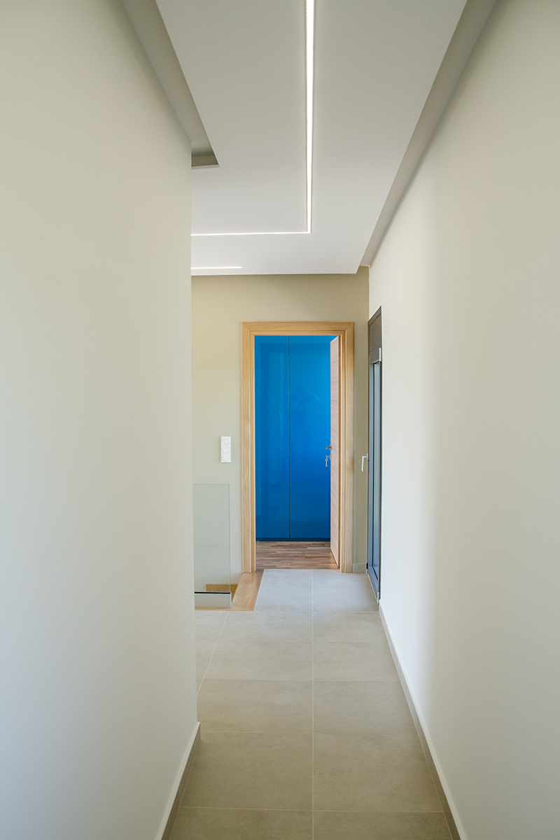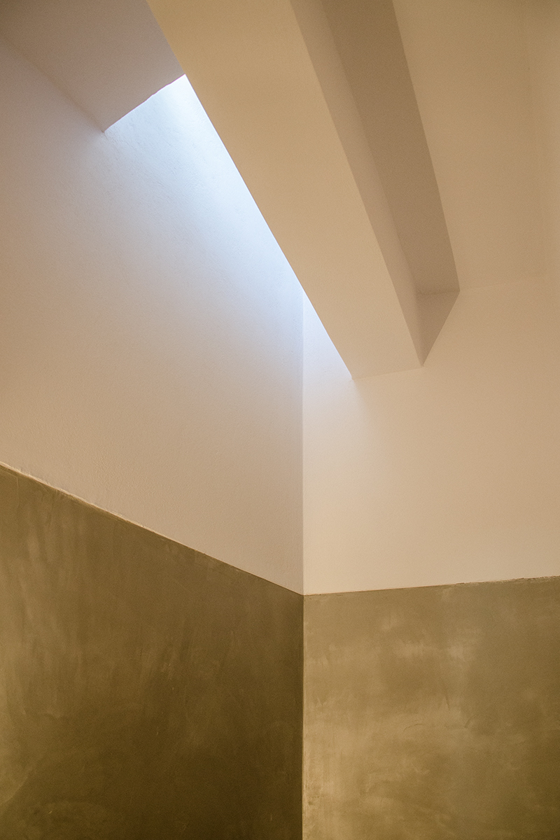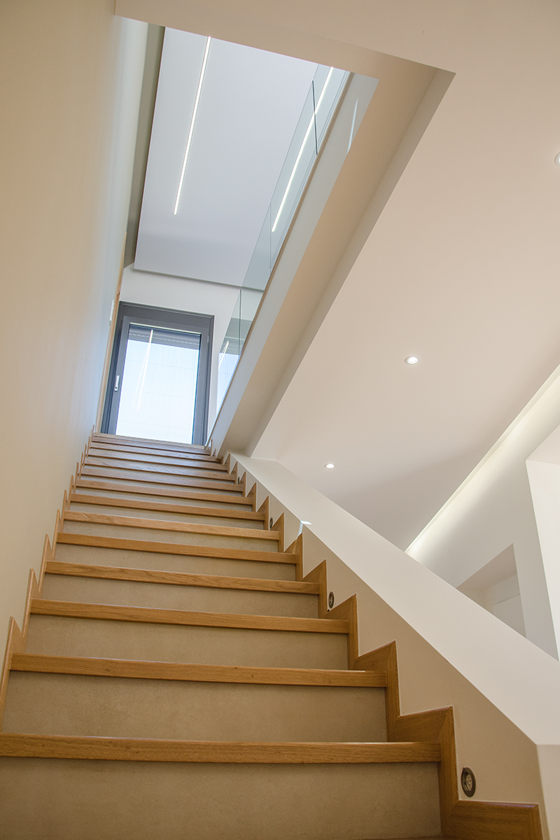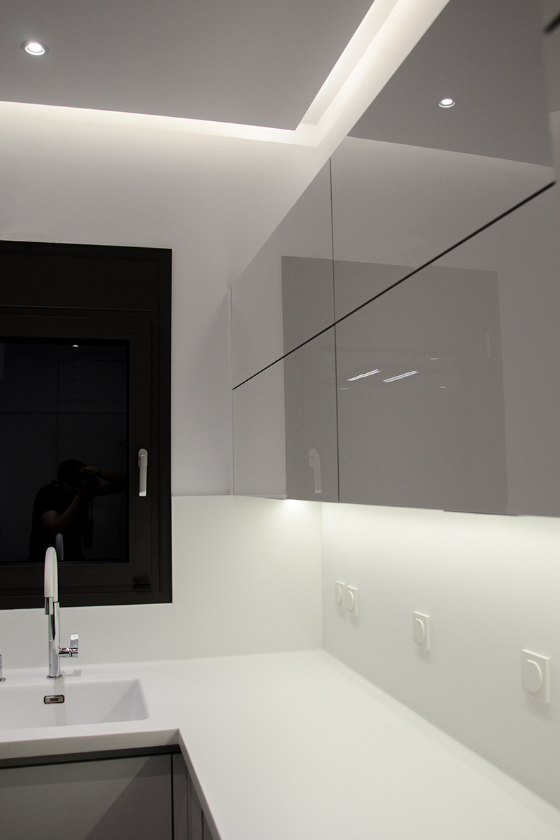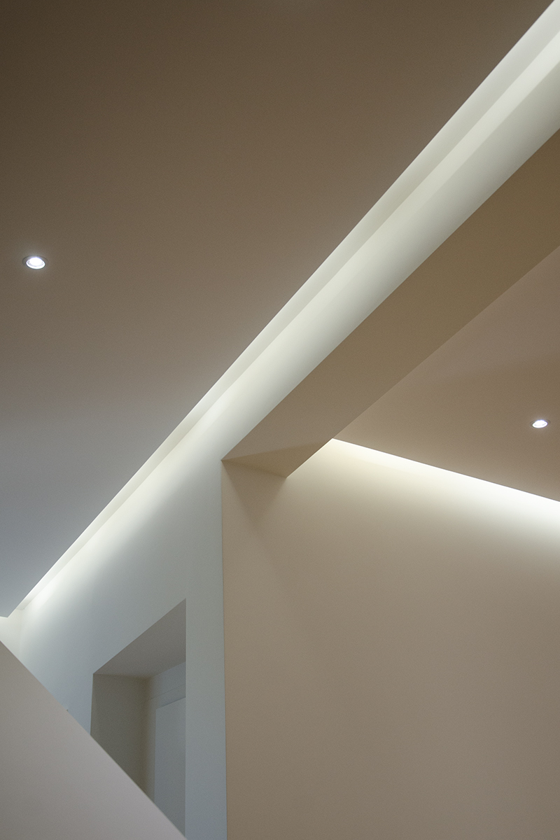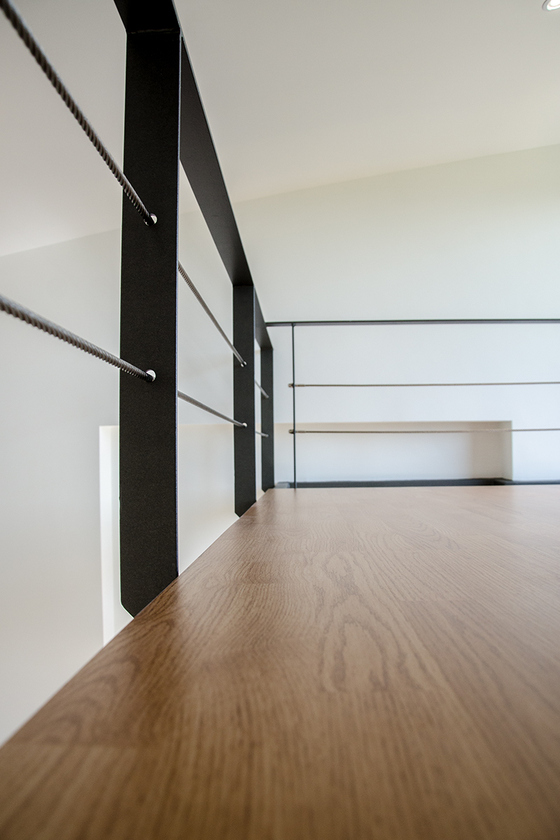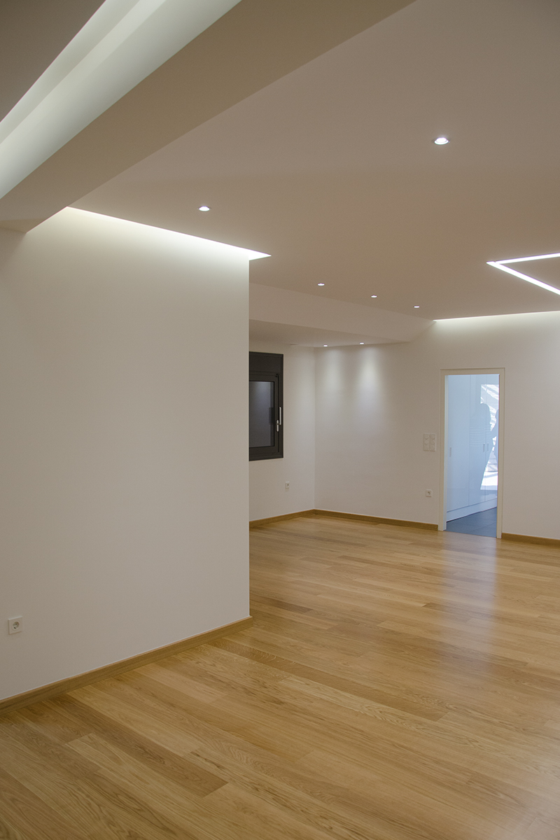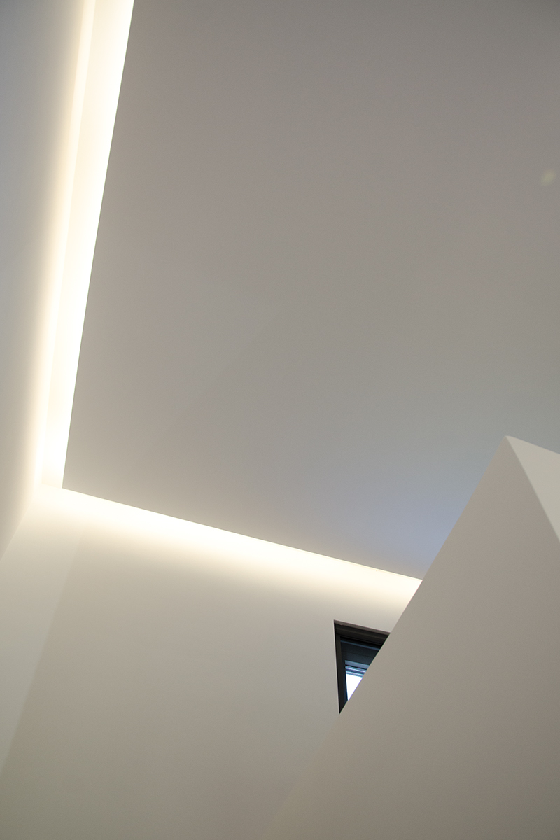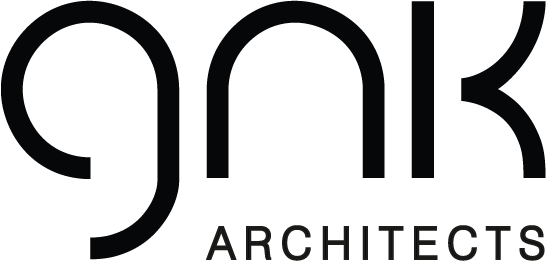
Belle vue
The house rests on a plot giving the residents the opportunity to enjoy the breathtaking views towards the Agrafa range mountains. It serves as the permanent residence of a family, being organised in three levels. The main task of the architects was to redirect the idea of living in a predefined environment. The interior finishes include oak flooring in its natural colouring and microcement coating on floors, walls and bathrooms trying to create an air of unity and harmony. White colour remains the dominant feature of the walls stressing the linear lighting.
ClientPrivateProjectInterior designTypeResidentialLocationKarditsa , GreeceSize300 m2 StatusCompletedYear2016TeamGeorge Kapodistrias, Niovi Kapodistria Photographygnk architects
Share
