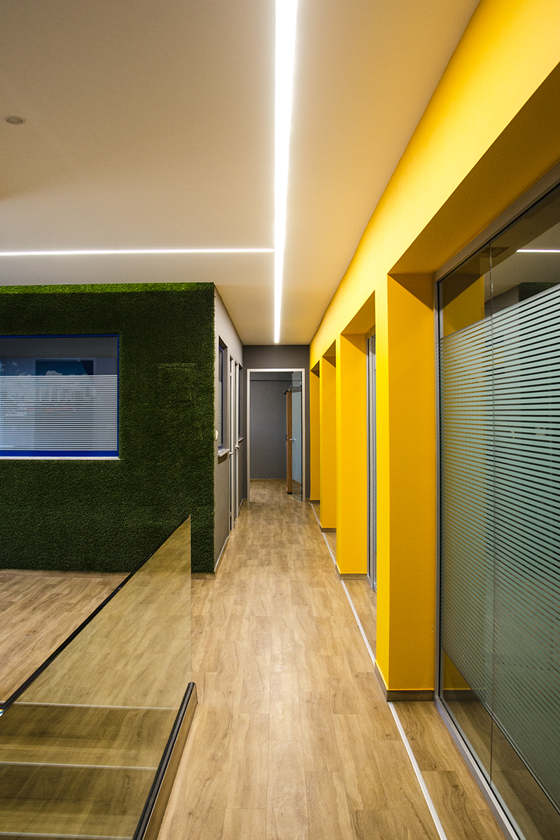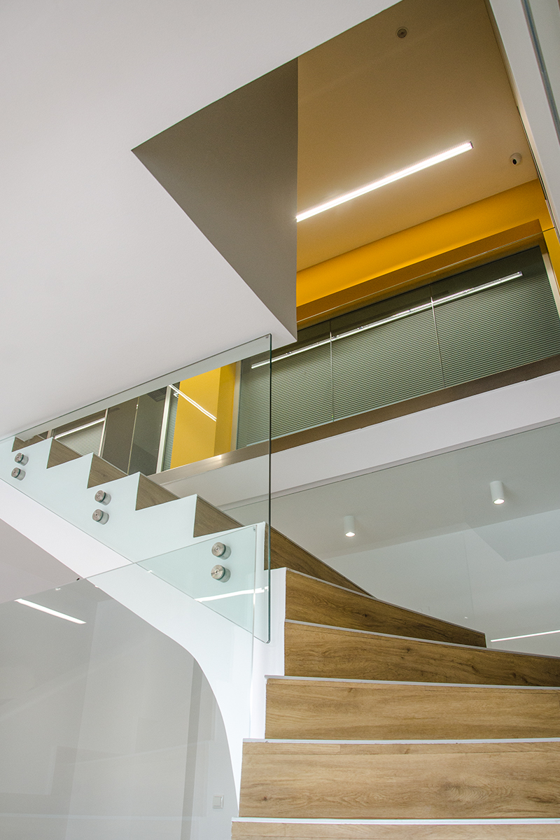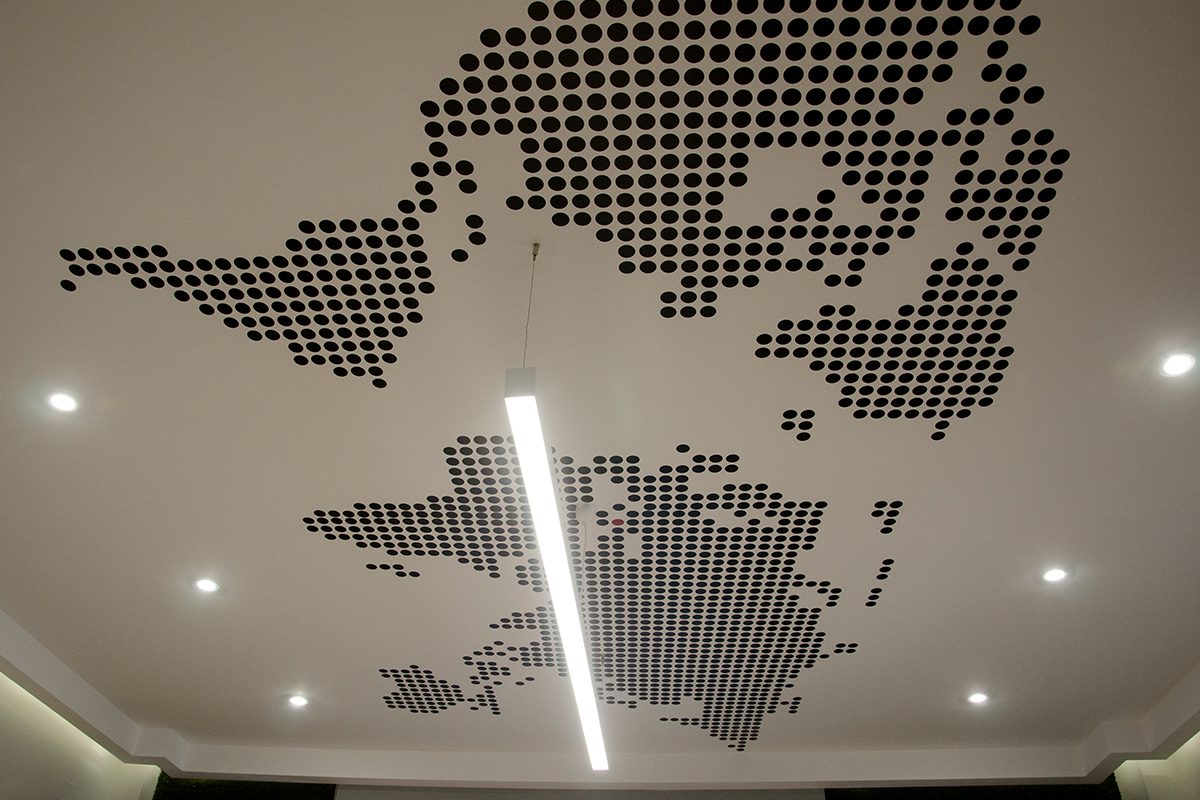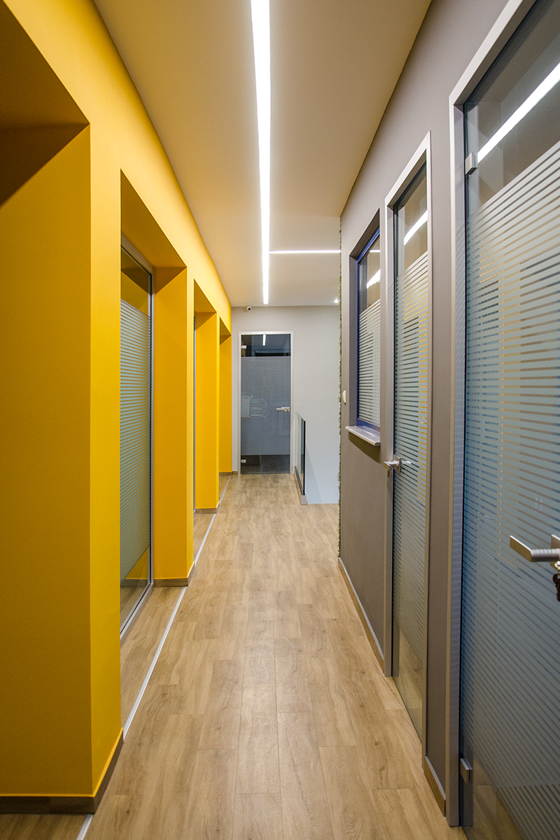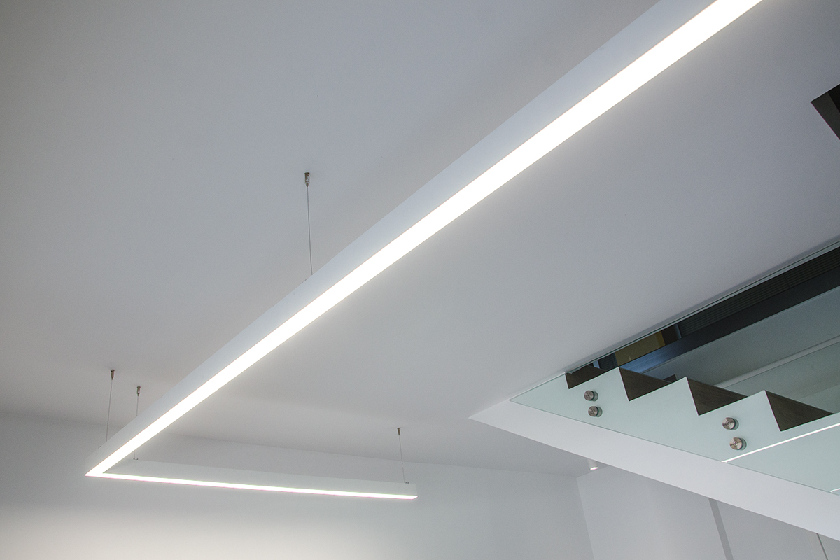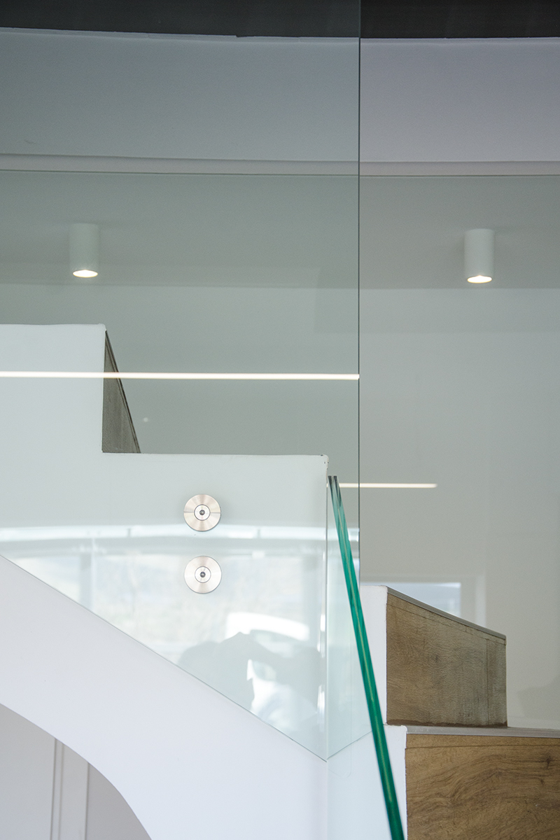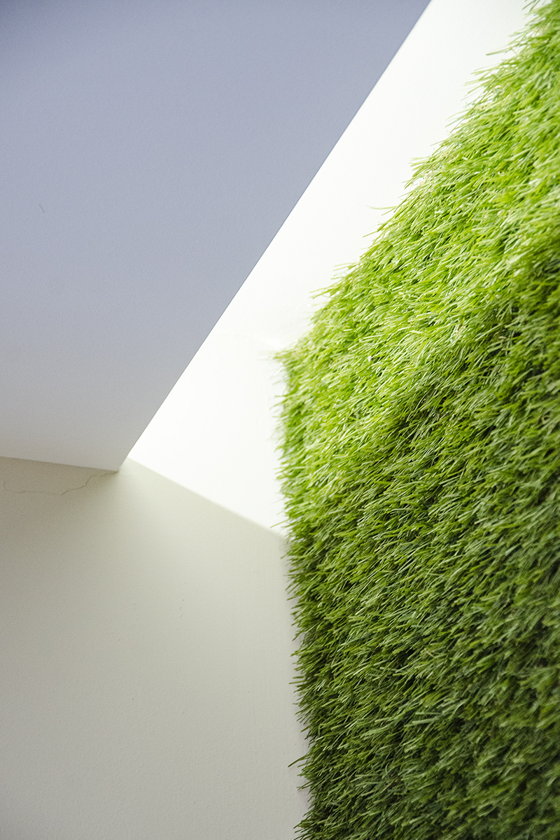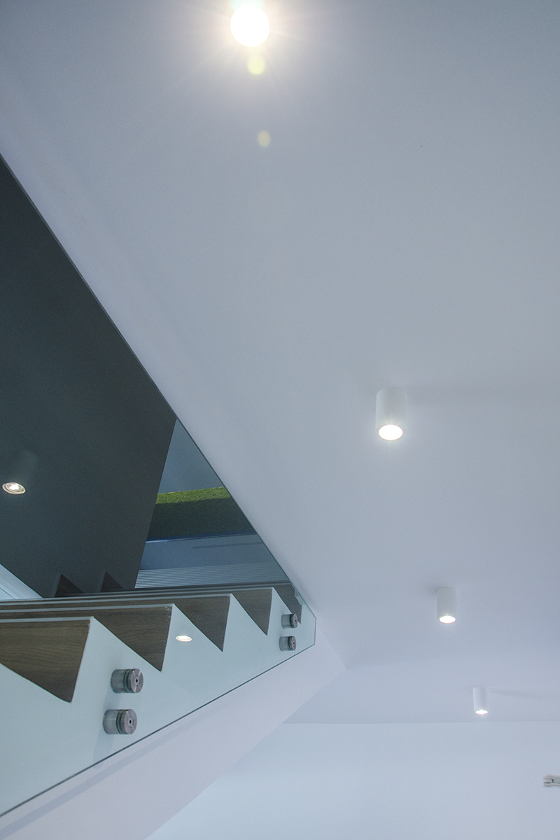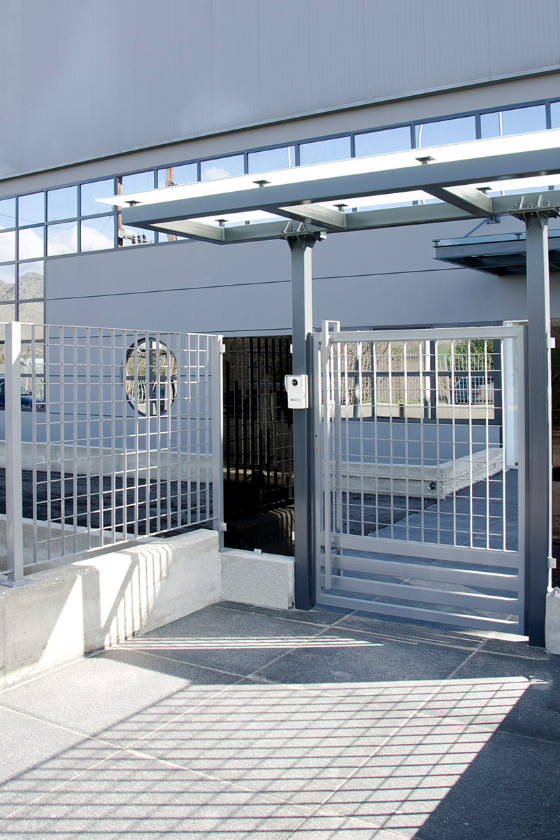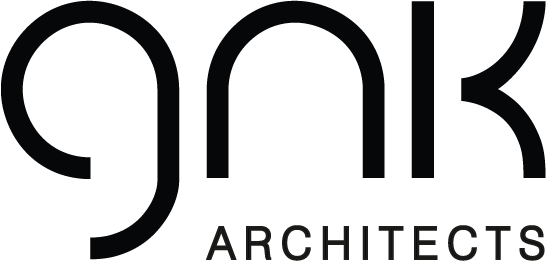
Sin Hellas
The space which accommodates a company producing animal nutrition in the industrial area of Larissa, has acquired a modern and contemporary atmosphere. The architectural studio aims to create a space with classic elegance reflecting the company’s identity. The different office spaces are unified through the use of linear lights and vinil flooring. Vivid colours combined with the simplicity of white, are used in the premises trying to create a clean feel offering an aesthetic experience.The staircase leading to the first floor is carefully separated with transparent glass railing. A wall covered with artificial grass tries to connect the space with the idea of the products sold by the company. A brand new imposing entrance was created in the court yard welcoming the customers incorporating the powerful air of the company.
ClientSin HellasProjectRenovationTypeRetailLocationLarissa, GreeceSize370 m2StatusCompletedYear2018TeamGeorge Kapodistrias, Niovi KapodistriaCollaborationTimoleon Rossis renovationsPhotographygnk architects
