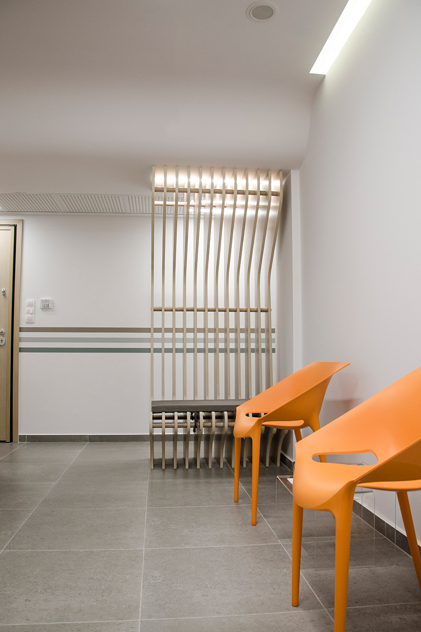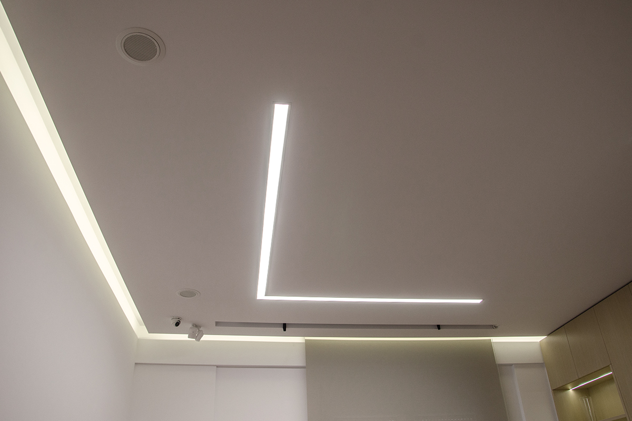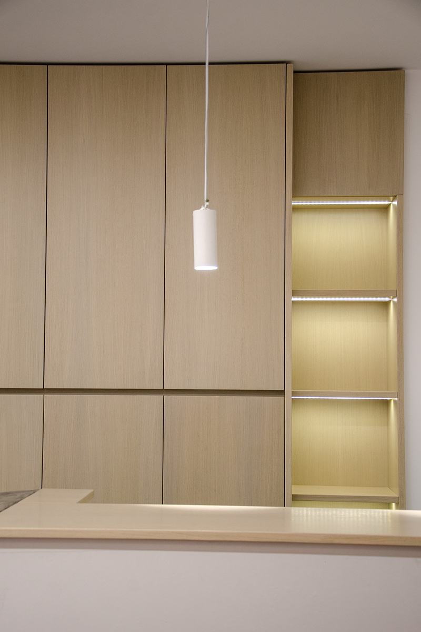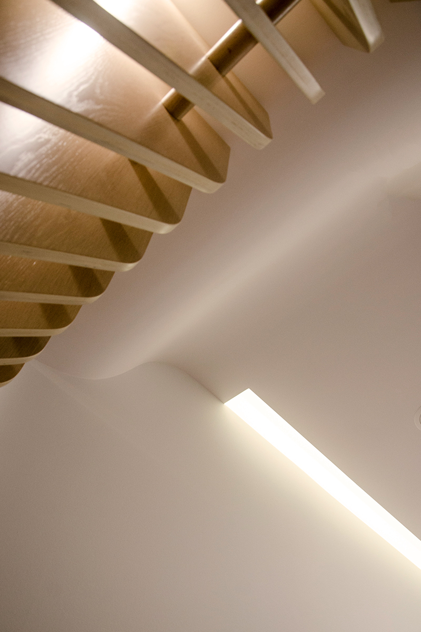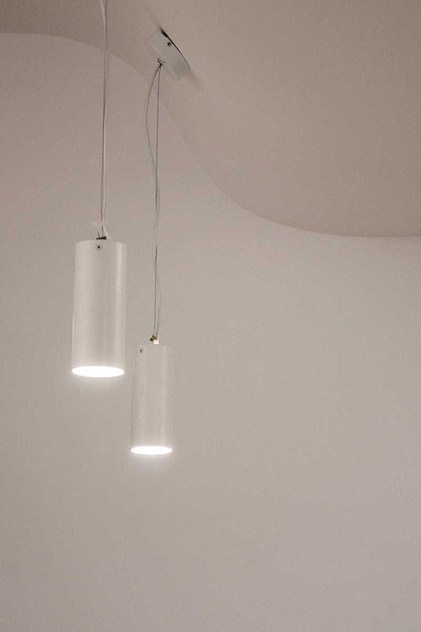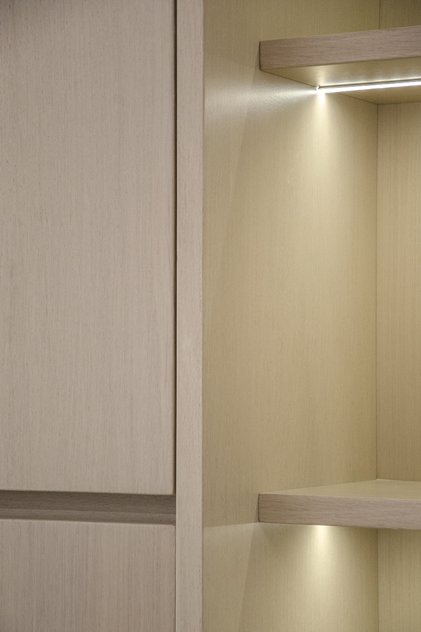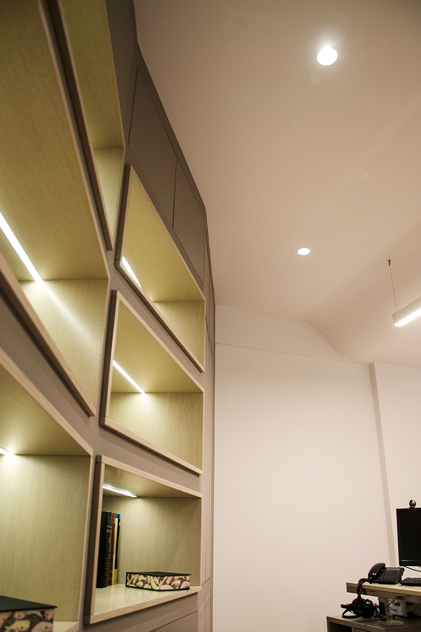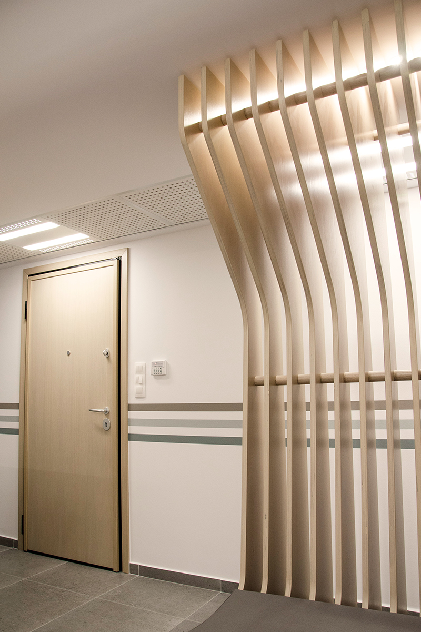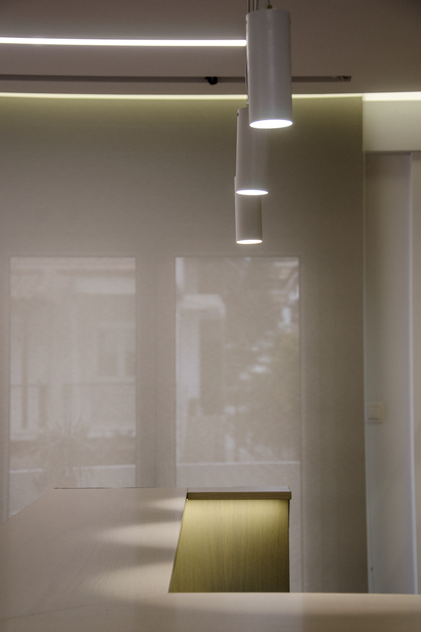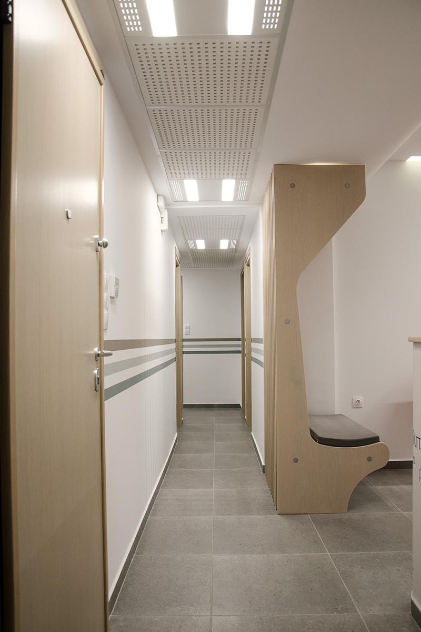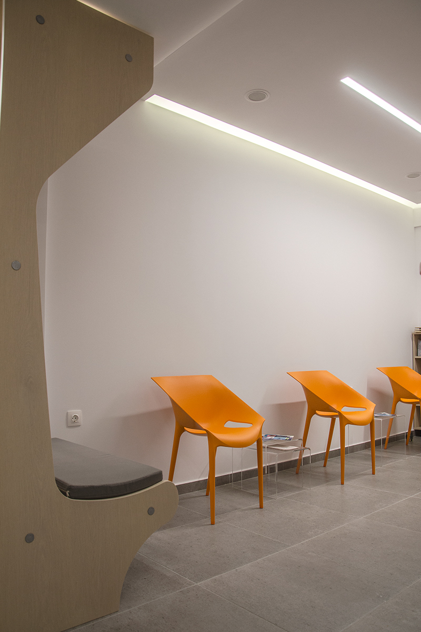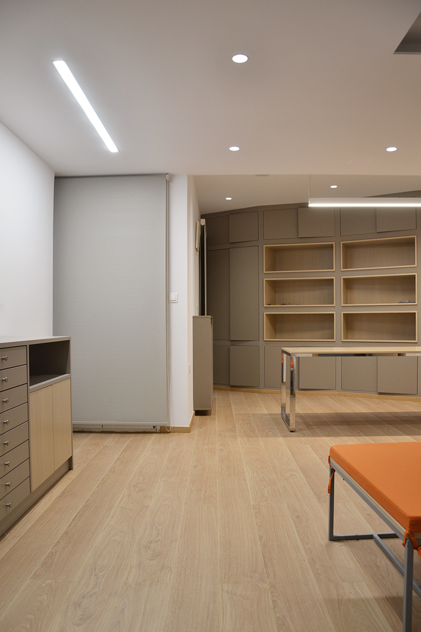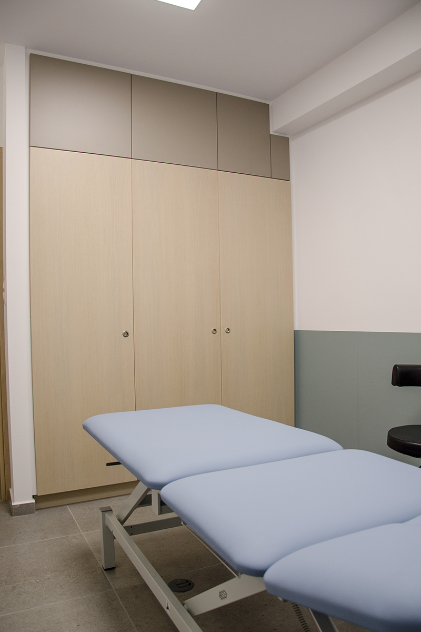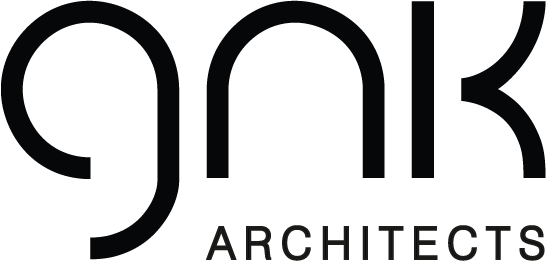
Rheuma
A new space for an holistic medicine center was opened after refurbishing the first floor of an apartment blog in the town of Larissa. The former apartment has been transformed into a 6 room contemporary facility that will become an important social hub for the local community. The space harmony is achieved by the interaction of natural materials with the perfectness of white color. Custom made furniture with oak veneer is the central motif which links together all the three treatment rooms, the doctor’s office and the waiting lounge. A single-piece sofa was created especially for the waiting lounge, consisting of 12 CNC-cut MDF pieces. Its design derived from the human seated shape, corresponding to the seating area. Clean surfaces, wooden custom made furniture and indirect lighting are used to serve the need for hygiene in order to be appropriate to a medicine center. Strips of recessed LED lights highlight the volumetric geometry of the reception desk and several shelves. The same type of recessed lighting is used to light up the work surfaces for staff on the reception desk. Lastly, each examination room is equipped with light flooding from a variety of LED sources, producing a very expansive but highly efficient spectrum: in two LED panels on the ceiling and in linear strips along the shape of the ceiling. The intense brightness of the space lends itself well to greater precision in the visual examination of patients.
ClientIgias dinami holistic medicine centerProjectRenovationTypeRetailLocationLarissa, GreeceSize120 m2StatusCompletedYear2017TeamGeorge Kapodistrias, Niovi KapodistriaCollaborationTimoleon Rossis renovationsPhotographygnk architects
