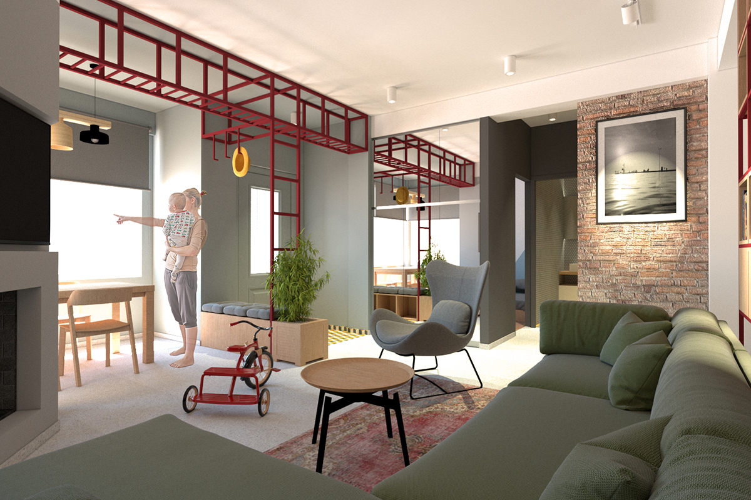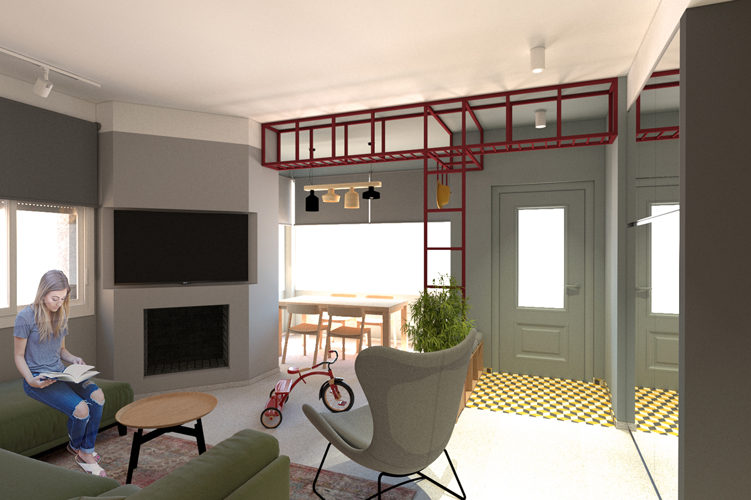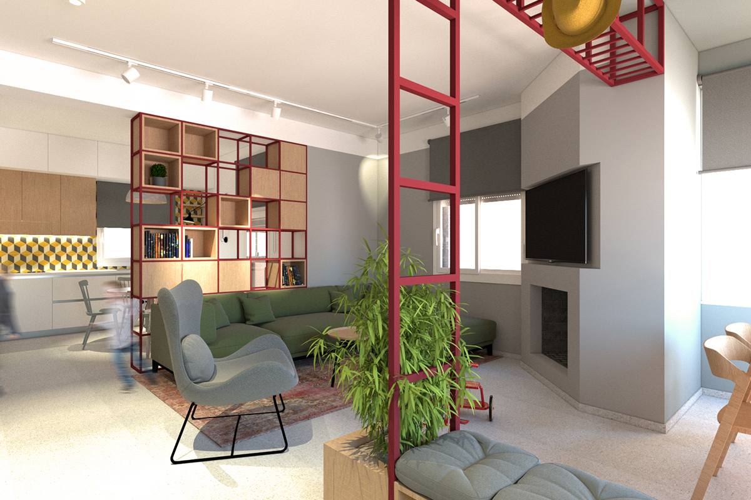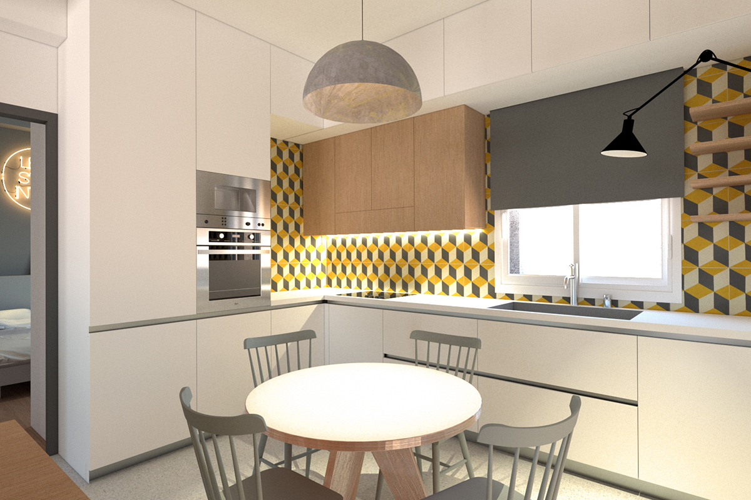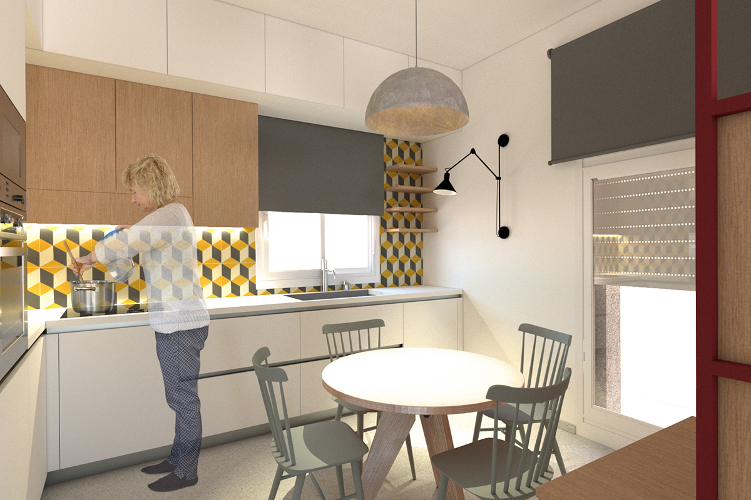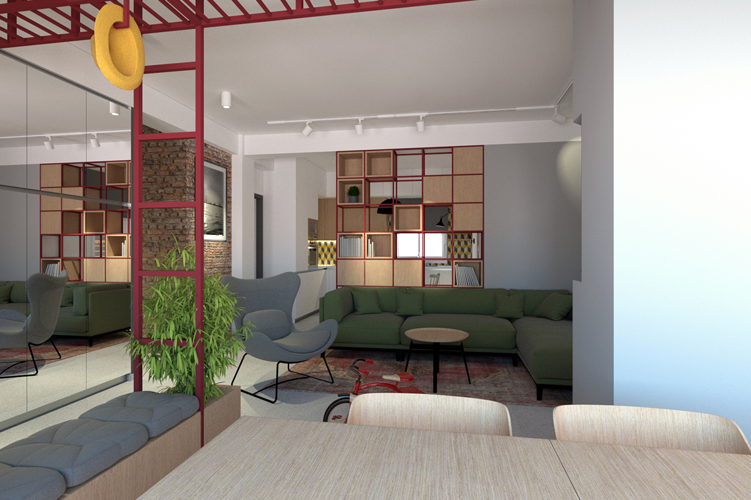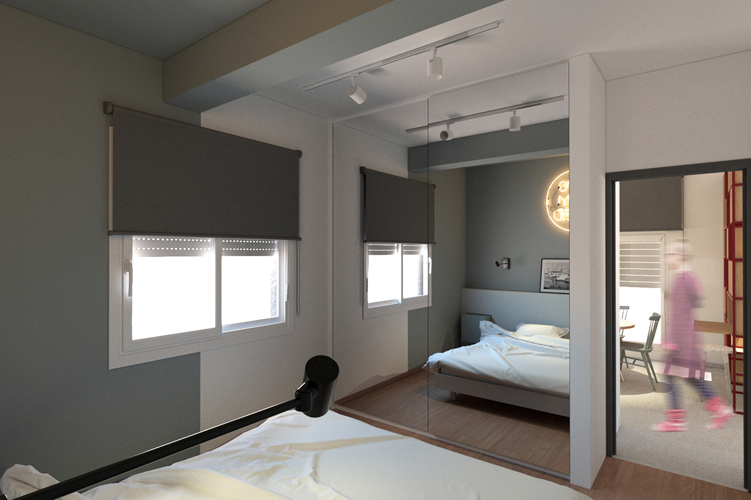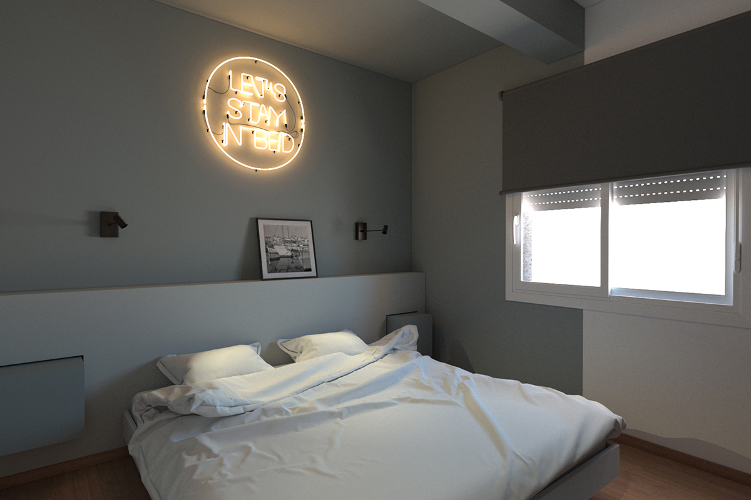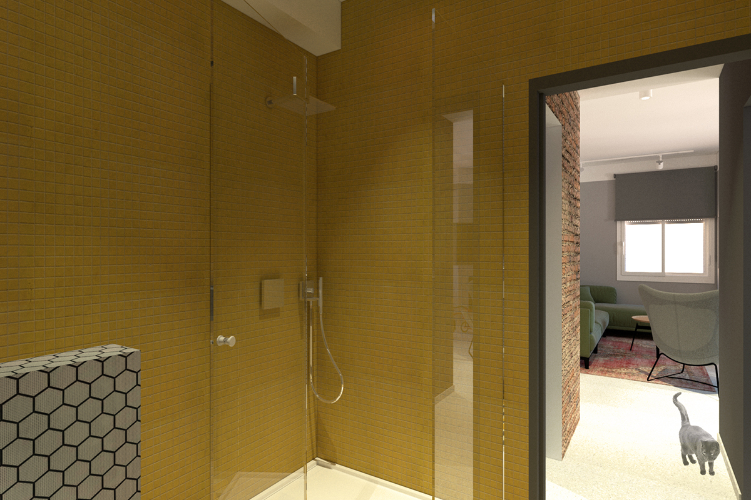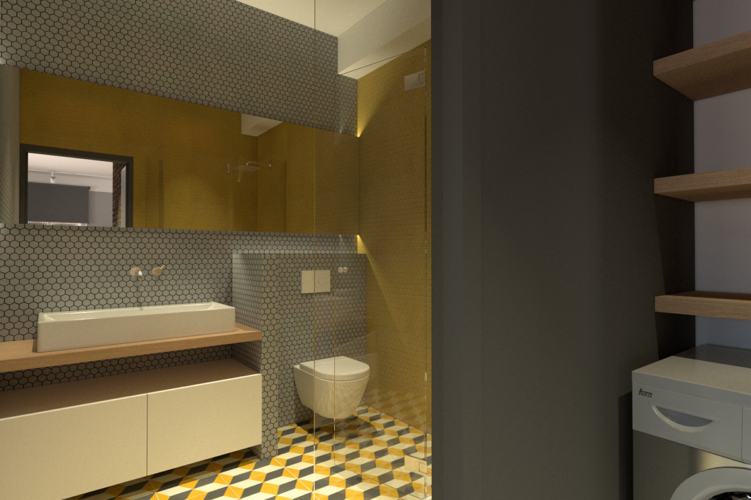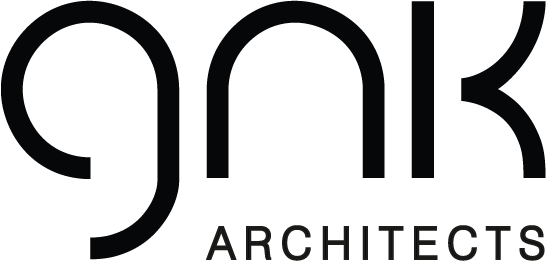
Eua
The renovation of an existing apartment of 80 m2 was realized according to the needs of a young couple. The apartment was divided into two clear zones: the private space of the two bedrooms with the bathroom and the public space, which contains the living and dining room and the kitchen. A metal construction was designed to operate as a partition between the living room and the kitchen.
ClientPrivateProjectRenovation TypeResidentialLocationAlmyros , GreeceSize80 m2 StatusConcept designYear2018TeamGeorge Kapodistrias, Niovi Kapodistria 3D renderinggnk architects
Share
