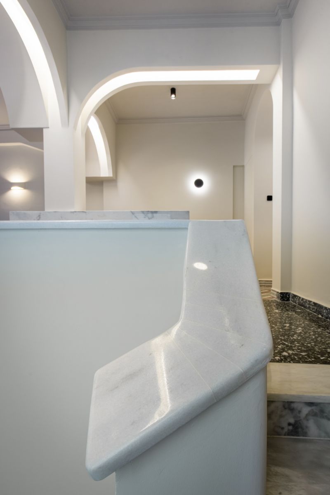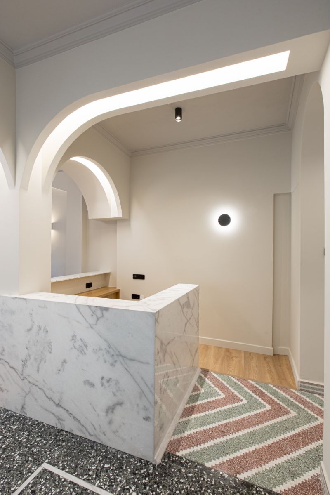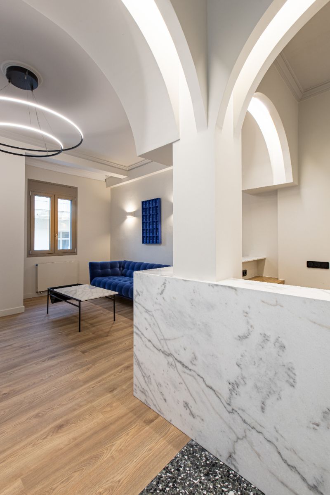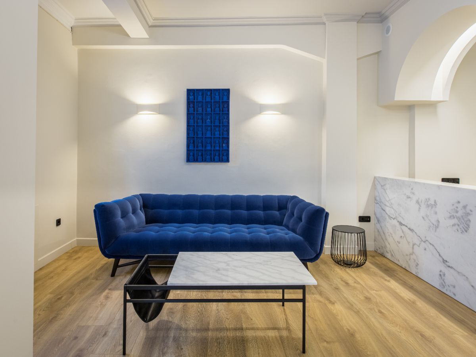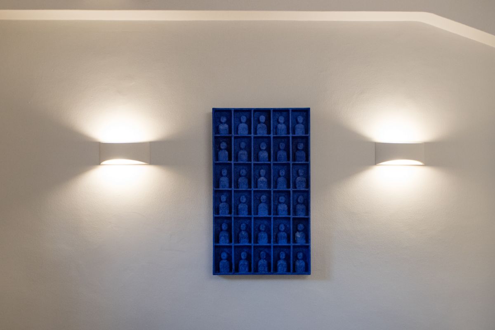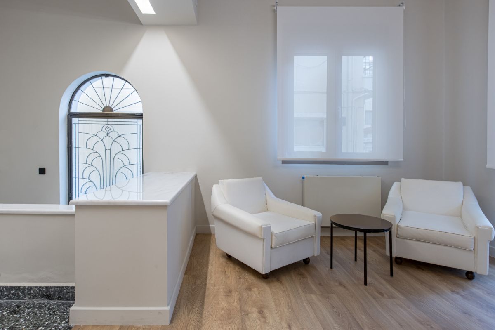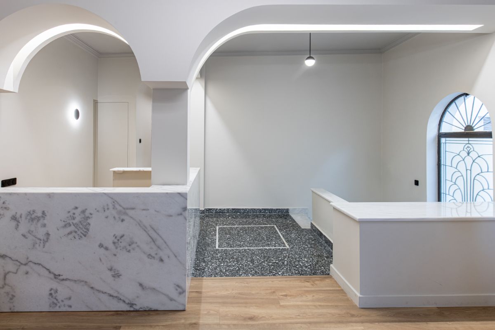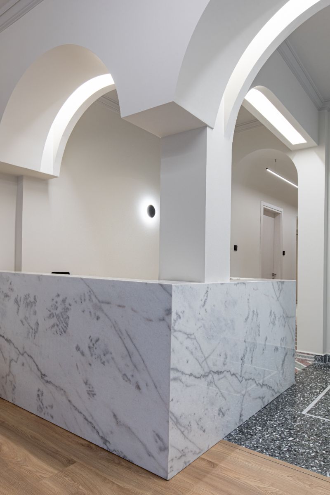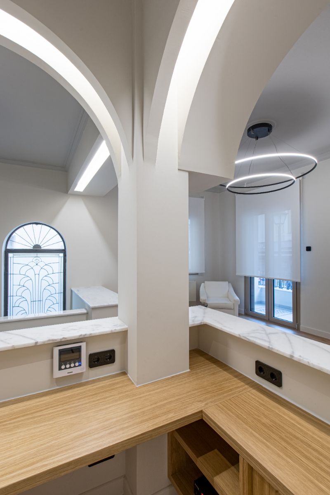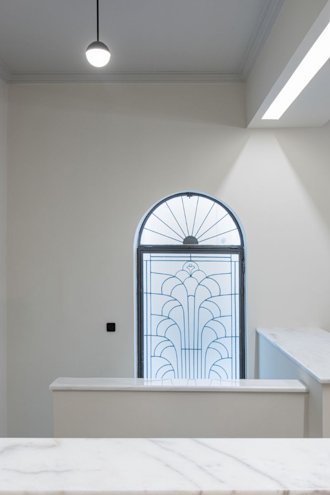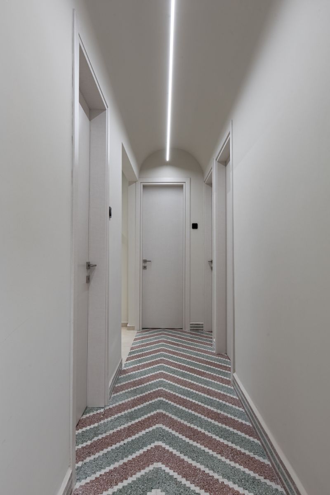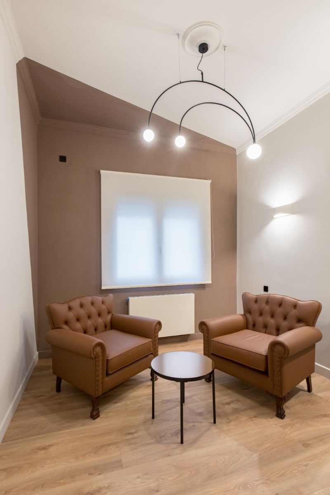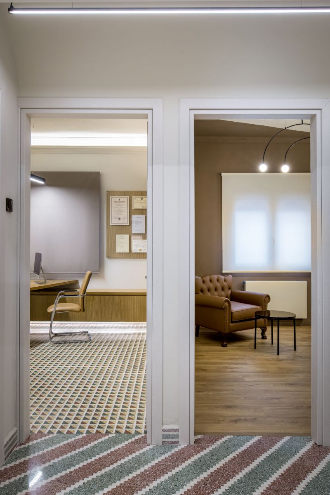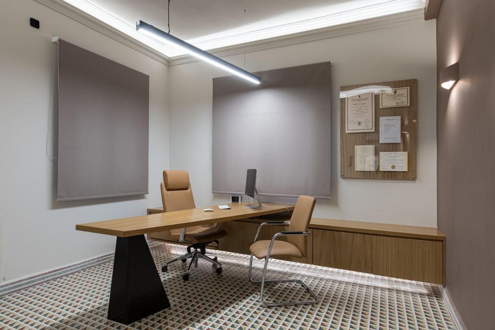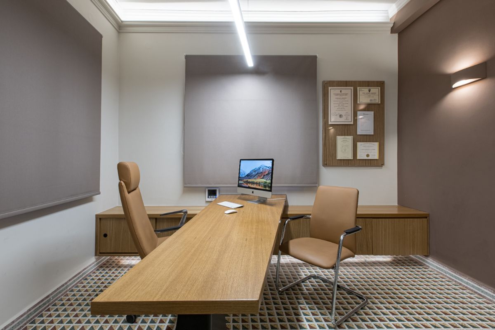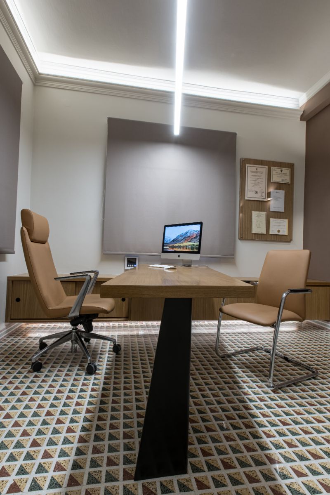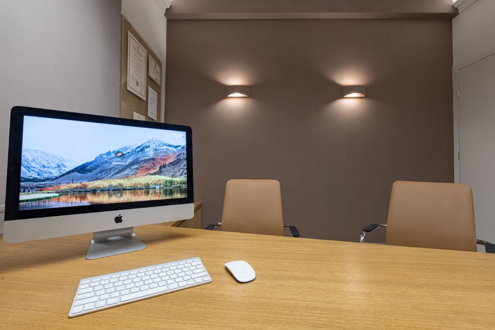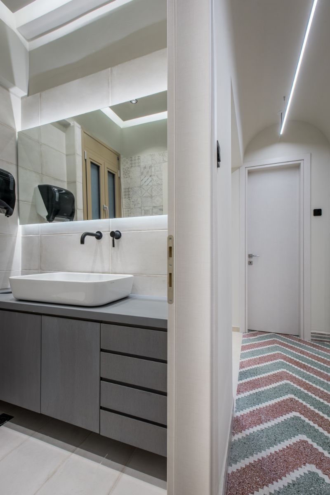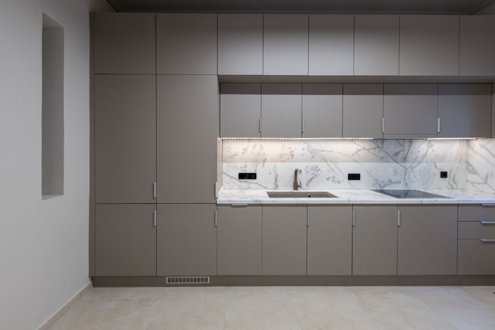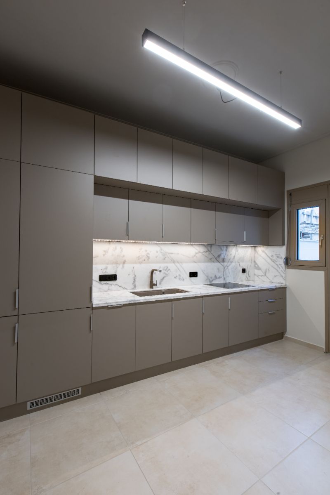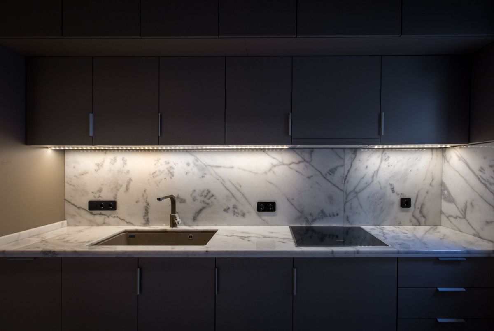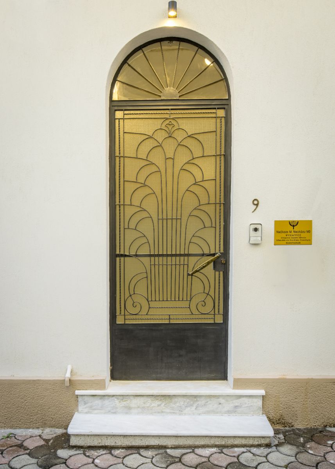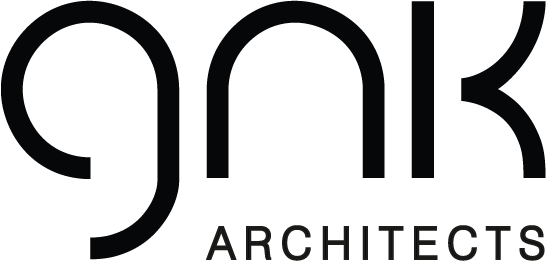
Psyche
Experience is an instant fantasy, it is a recollection of the past and a feeling of the present, according to Freud. In the current project our office and doctors’ initial intention, was to create a space with a strong character that provokes the visitors’ sense of curiosity. Signs of spatial experience were the ornate tile floors of the local Mefsut factory, the marble staircase at the entrance and the arches on the façade An existing column is used as the starting point for the office’s layout. From this centralized column, three arches stretch towards the perimeter walls. This series of arches function as a key element in creating a sense of organizational hierarchy, establishing visual separators within the space. The addition of proper lighting emphasizes the previous condition. Earthy colors, wooden elements and black details balance harmoniously with the pre-existing elements. The wooden doctor’s desk converses with the pre- existing floor, hovering in a triangular form with its shape borrowed from the geometric pattern of the floor.
ΠελάτηςNikolas M. Nikolaou MD ΈργοRenovationΤύποςRetailΤοποθεσίαVolosΜέγεθος100 m2ΚατάστασηCompletedΈτος2020ΟμάδαGeorge Kapodistrias, Niovi KapodistriaΦωτογραφίαChryssos Nikolas
