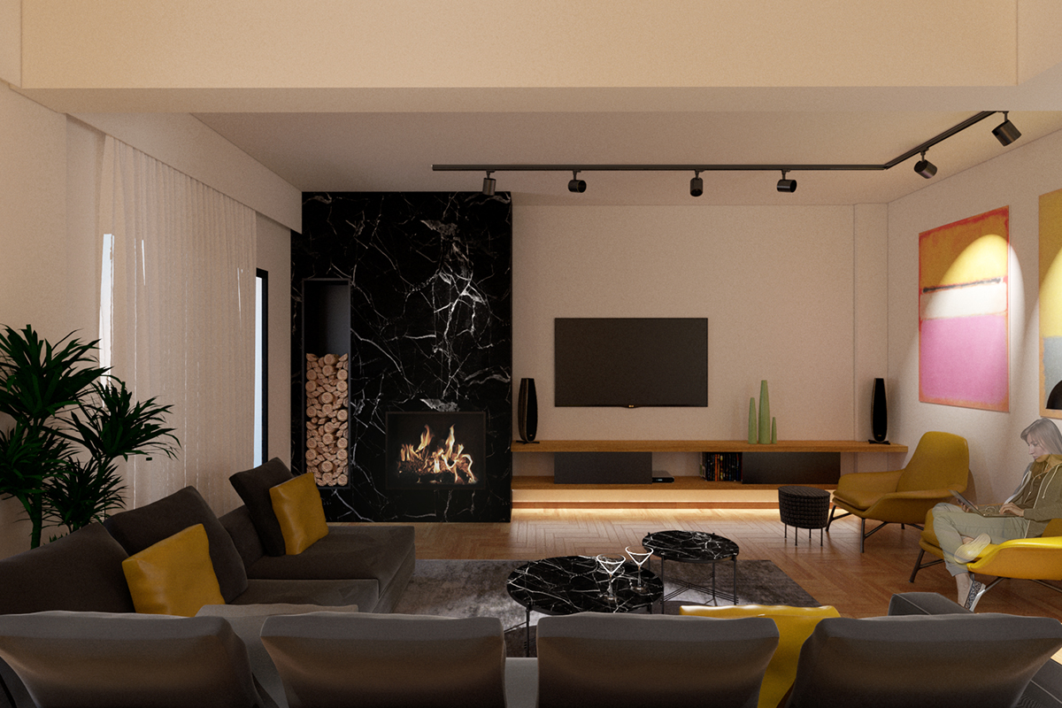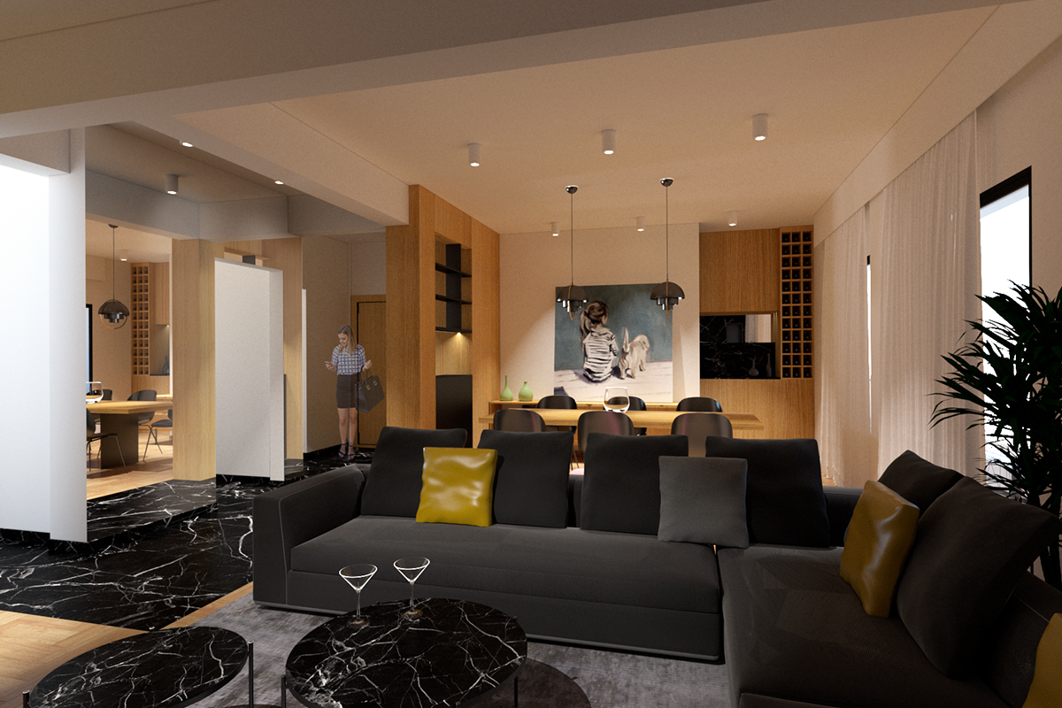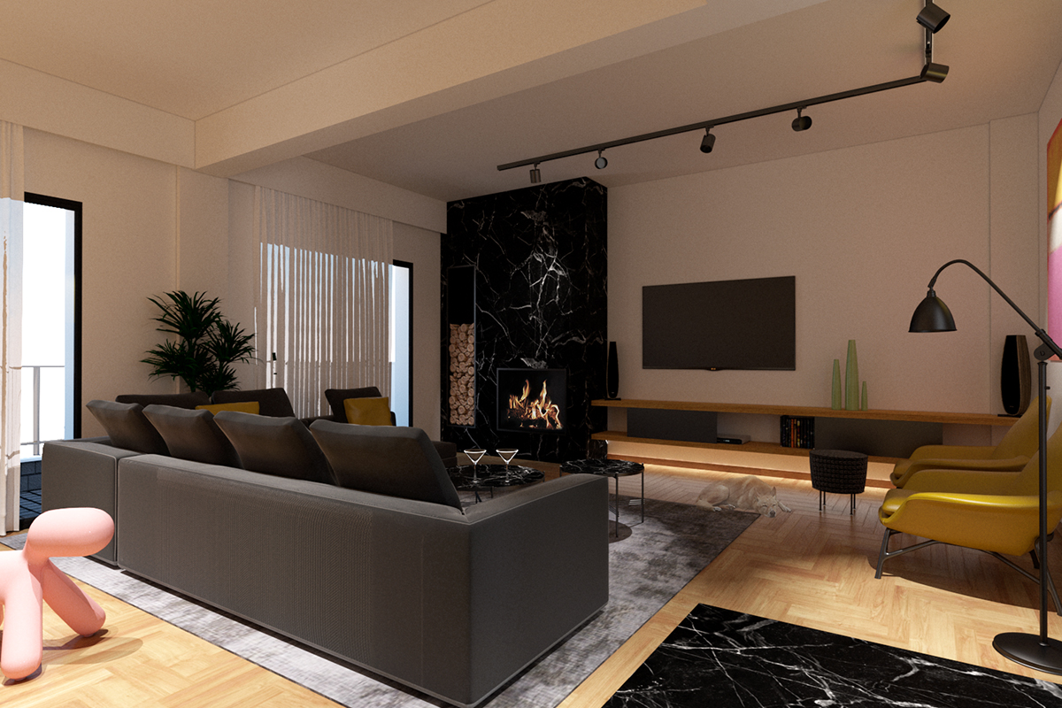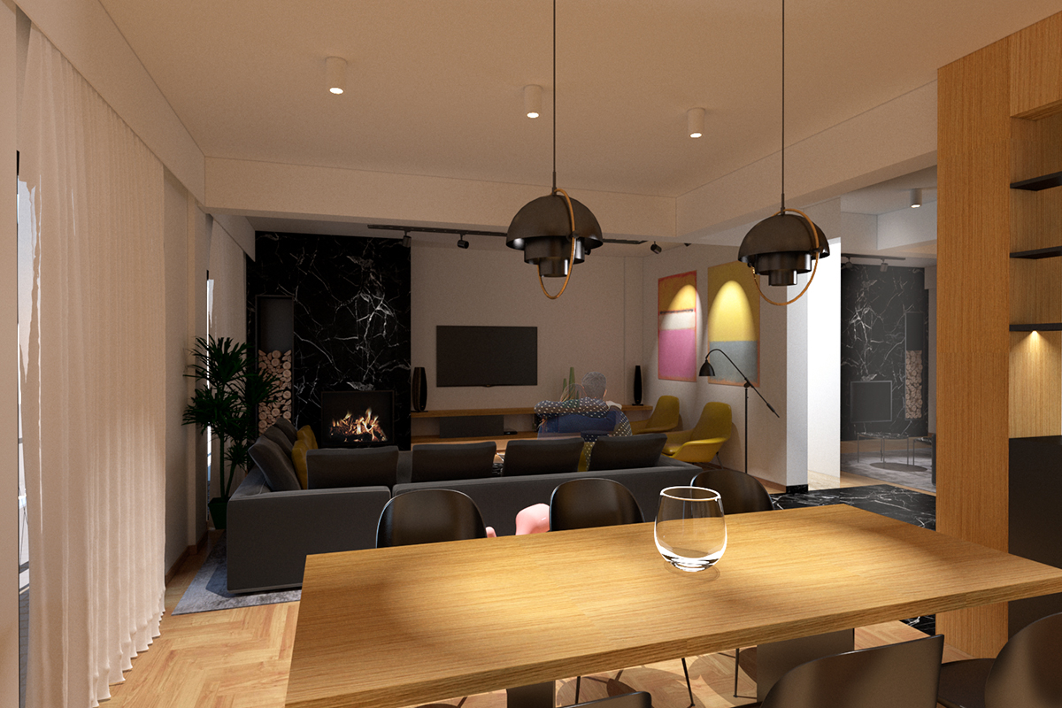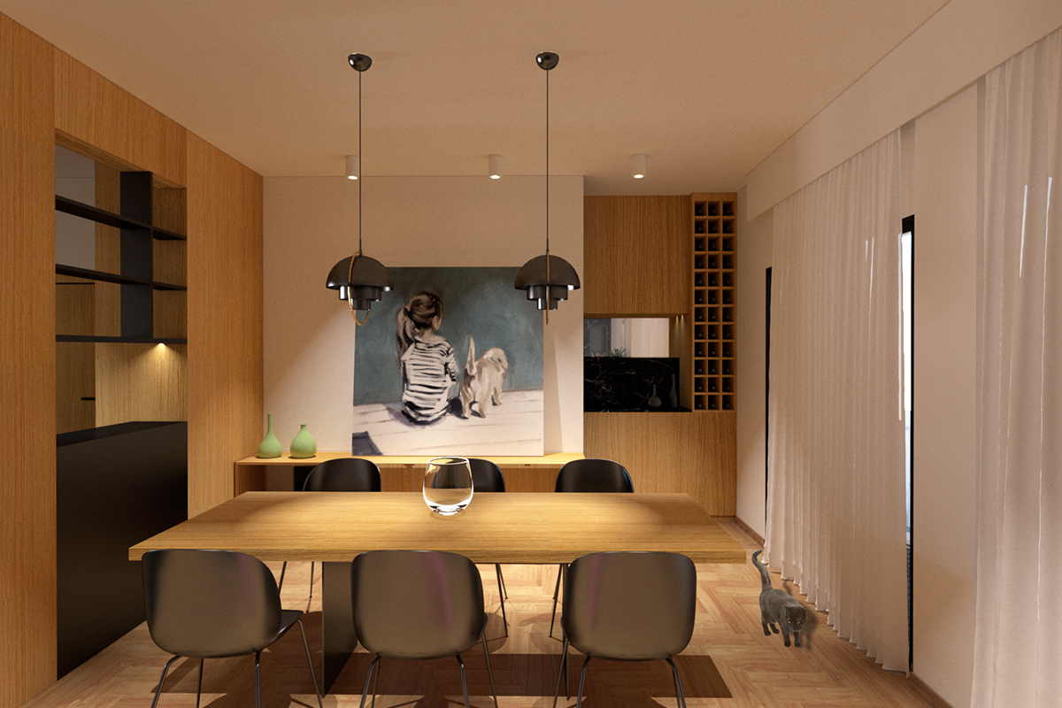
Rose
The 1980s residence is located in downtown Volos. The living and dining room, arranged into separate spaces at the front zone, while a corridor leads to the staircase leading to the private zone of bedrooms. The main concept for the new plan focuses on the unify of the separate and rather small, main areas into a new, big and open-plan area. The main front zone has been designed as an open-plan, big space. All the internal walls have been removed, increasing the natural light and flexibility, creating an open plan living room and an independent dining space. A wooden structure covers structural elements and defines the entering zone. The interior is characterized by the use of different types of wood like processed oak and black laquer. The wall of the fireplace is covered with black spanish marble Nero Marquina, as one piece of the floor. The use of symmetry combined with a soft color palette and recess lights, and create finally an harmonious and balanced space, while materials such as black marble, oak wooden floor and velvet add to the space a discreet luxury.
ClientPrivateProjectRenovationTypeResidentialLocationVolos, GreeceSize50 m2StatusConcept designYear2017TeamGeorge Kapodistrias, Niovi Kapodistria 3D renderinggnk architects
